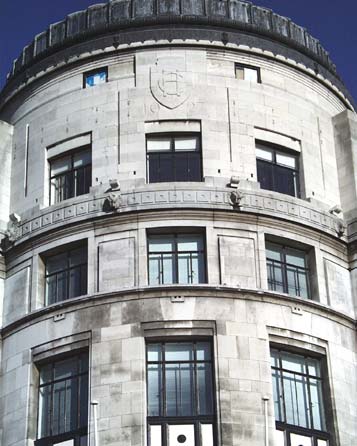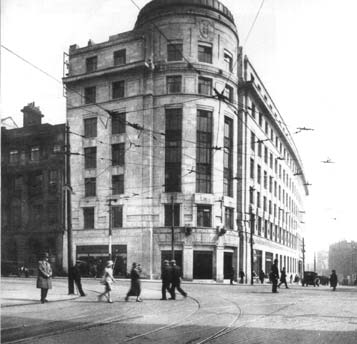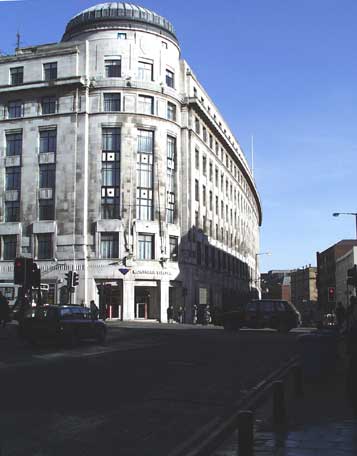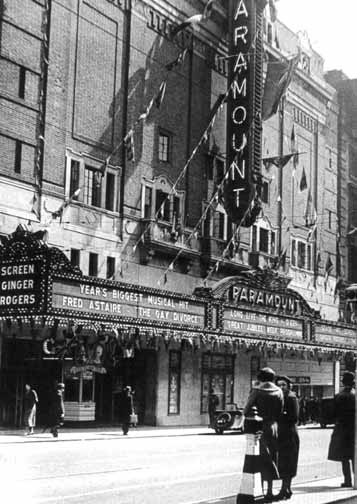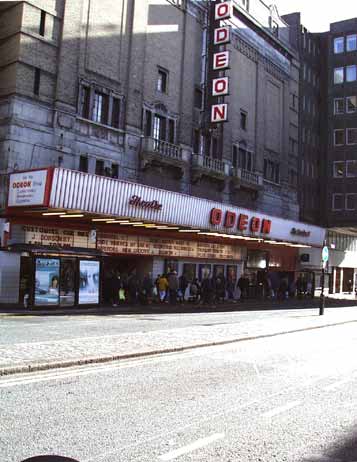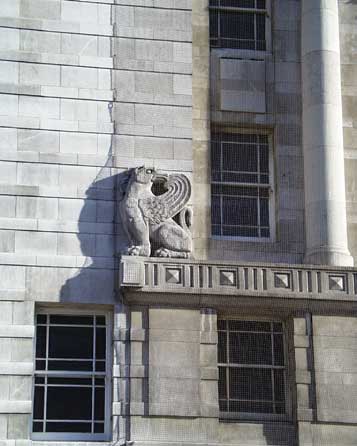|
Three Thirties at Pilgrim St.
Sat. 17th Feb., 2001 |
 |
 |
|
Here are three buildings erected around 1930. This one, the 1927 Carliol House, was purpose built for the Electricity
Company that was expanding vigorously at the time.There are verticals galore, but there is hardly a straight horizontal in the place. Every part is curved in plan view and seems to emanate from this
corner cylinder with its screw top roof. This building is a riot of inventive borrowings from other styles, yet seems original and not derivative. |
|
|
|
|
|
 |
 |
|
Here it is in 1928 surrounded by the unsightly tangle of tram wires in the air.There was little on the roads here at the
time; no need for traffic lights. That would be unthinkable today! Its white Portland stone, its modernity, its affirmation of a new north south route opened by the Tyne Bridge in 1928, its proclamation of
the new technical age of the electron are worlds apart from Richard Grainger's vision for the city. It was named after a 13th and 14th century family of merchants from the town, some of whom became mayors
and others Members of Parliament. |
|
|
It was designed by Burnet Tait and Lorne from London and the local firm of Leonard J. Couves.The internal structure is
similarly up to date with electrically heated boilers, high speed lifts, and flexible spaces. Shortly after completion it was covered in little light bulbs and gave nightly spectacles to emphasise the
power and convenience of the new electricity. This technological wonder was not lost on the designers of the North East Coast Exhibition the following year. |
|
 |
|
The Paramount Cinema opened in September 1931. It was sumptuous inside, with a fan shaped seating area for 2,600 customers,
painted silk panels and a wonderful use of changing coloured lights, still extant in the upper auditorium.The outer shell is starkly utilitarian, being designed by Frank Verity. This man was employed by
the cinema chain and churned out corporate brick boxes to order. The interior was designed by Charles Fox, a consummate interior designer from America. Here in 1935 the singing and dancing continues
with Astaire's Gay Divorcee, whilst to the east the Nazi storm clouds gathered. |
|
|
The Paramount became the Odeon with the sale of assets in 1939. Odeon Cinemas of the day had white tiled scooping frontages,
an idea hatched by their house architect, Harry Weedon.One was planned for a site south of here, but it never happened because of the amalgamation of the two chains. I think that there is little charm
in the exterior of this building. The decorations are incidental and do nothing to ameliorate the giant box. The frontage takes over the pavement and its access is cluttered. In contrast, the original
internal decor was magnificent, and remnants can still be seen since the theatre was split into three auditoria during the late 1970s. |
|
|
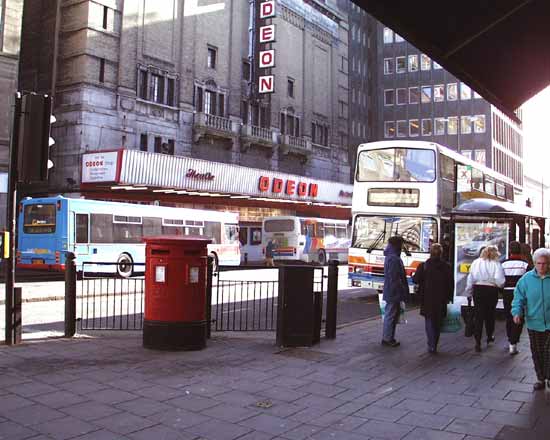 |
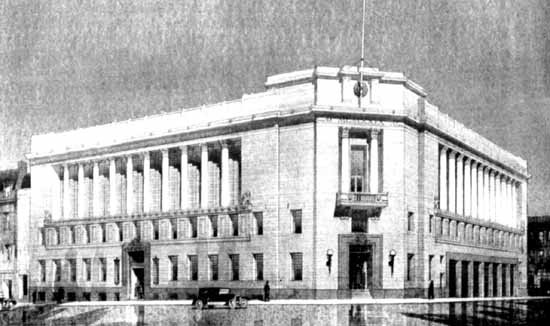 |
 |
|
This artist's impression was prepared for the architects, Cackett, Burns, Dick and MacKellar who designed this mighty edifice, opened in
1934. It is a combined Police Station, Magistrates' Court, and Fire Station. The Classical elements of Corinthian columns and Egyptian solidity have been reduced to bare essentials. This is worlds apart from the
electricity building on the opposite corner! |
|
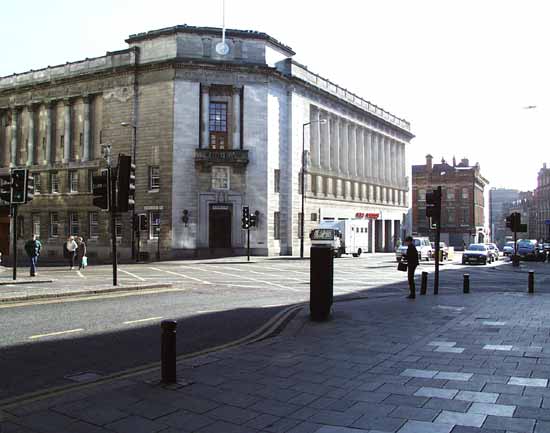 |
|
|
 |
 |
|
This symbol of bulky unmoving solidity was controversial in one sense when completed as it combined several police stations
within the city, and six were closed (replaced with Police Boxes!) to provide a central Force headquarters.Even in those days, rationalisation meant job losses, and forty nine men were cut from the
payroll after opening day. It should be clear that, from these examples, there was no common style of this period, but an eclectic bundling of older conventions with occasional innovation setting new
directions. That some of these directions became cul-de-sacs is regrettable, and lead eventually to the gross 1960s kit form boxes. |
|
|
 |
|
|
 |
|
If you should arrive here via a search, or be missing the navigation on the left hand side, click this button.
|
|




